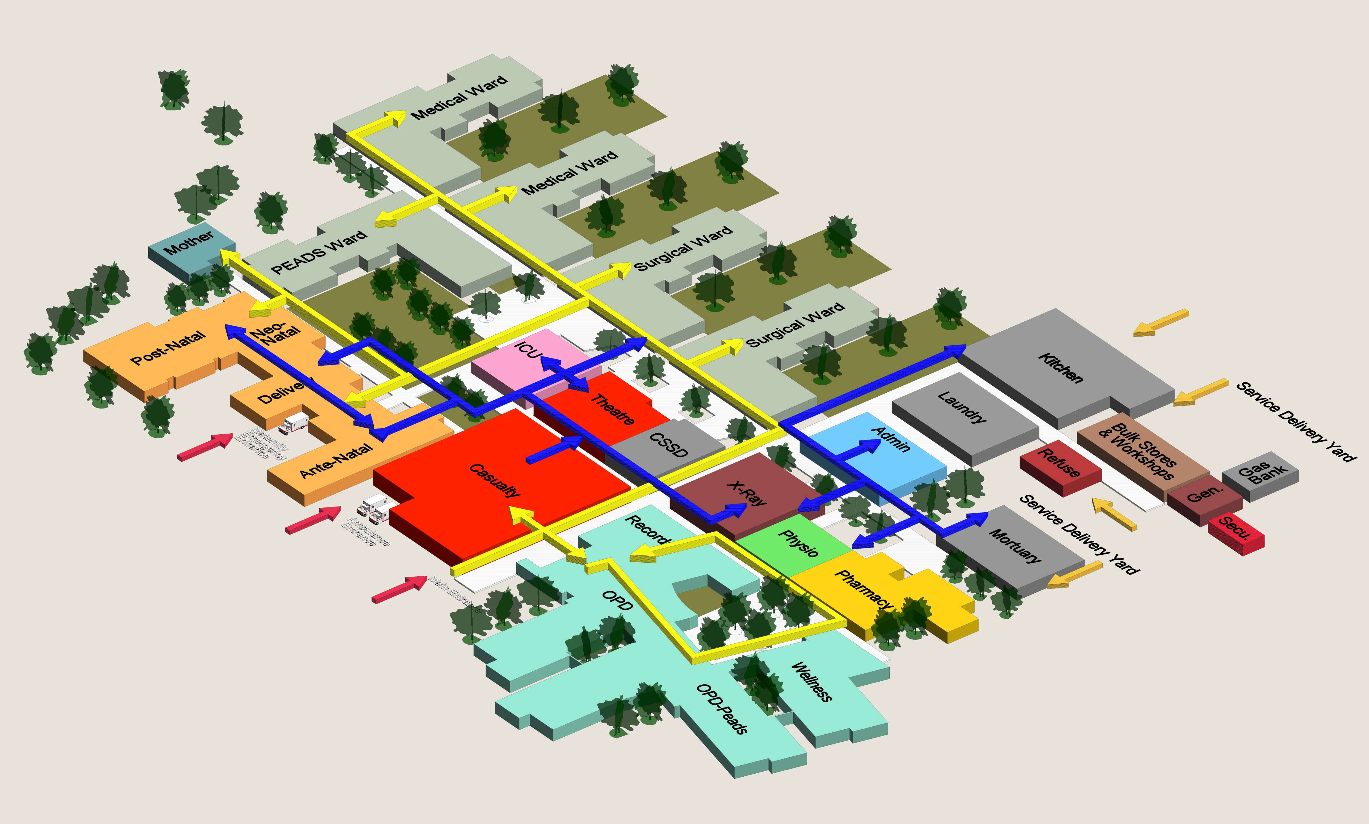
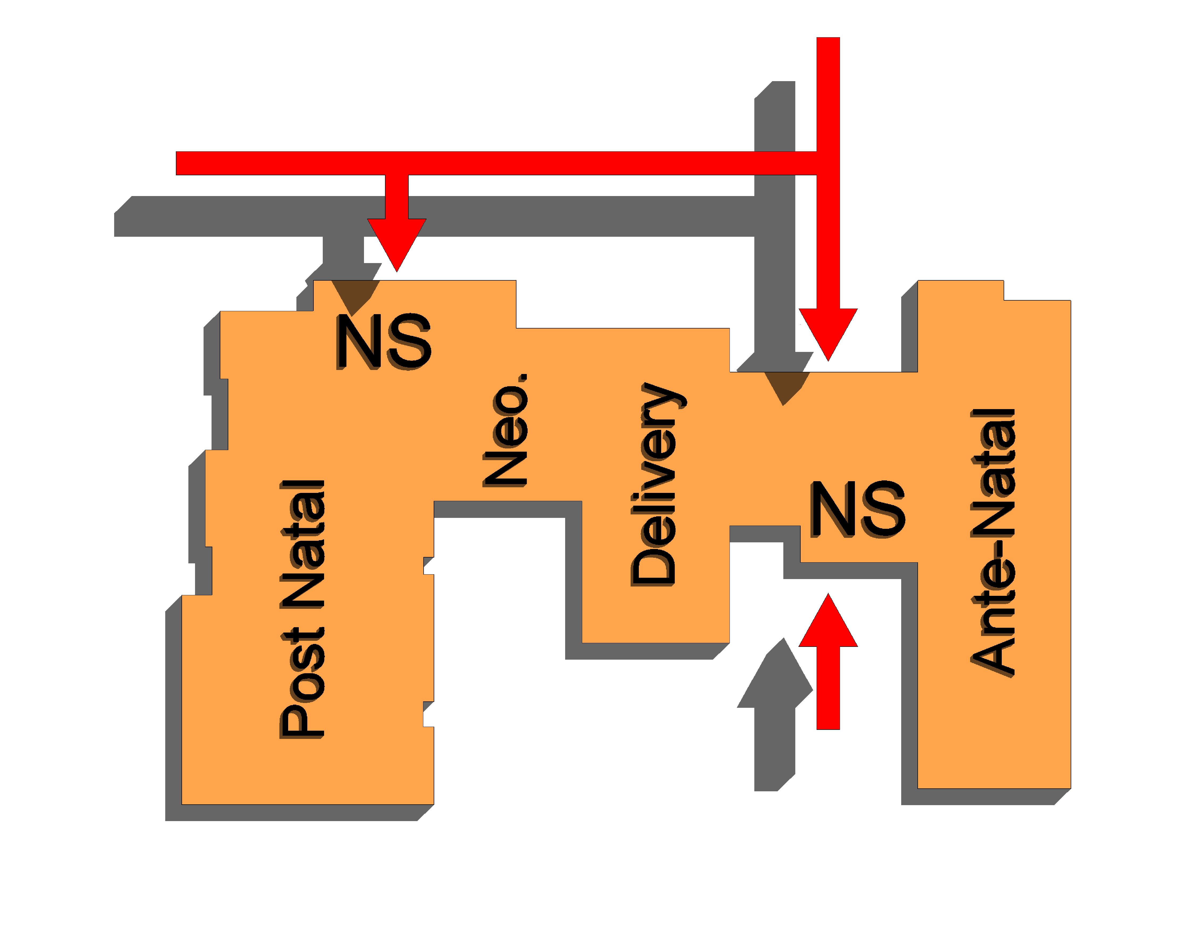
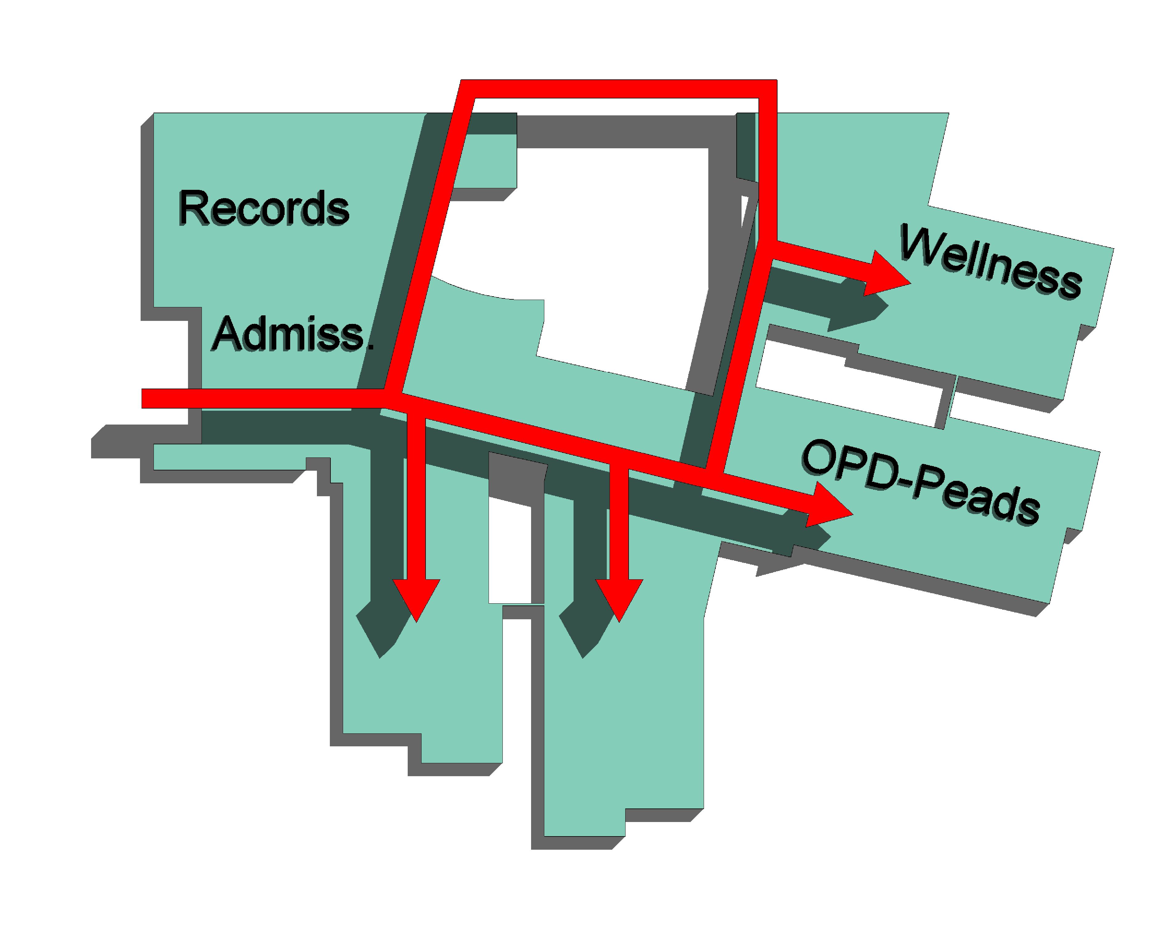
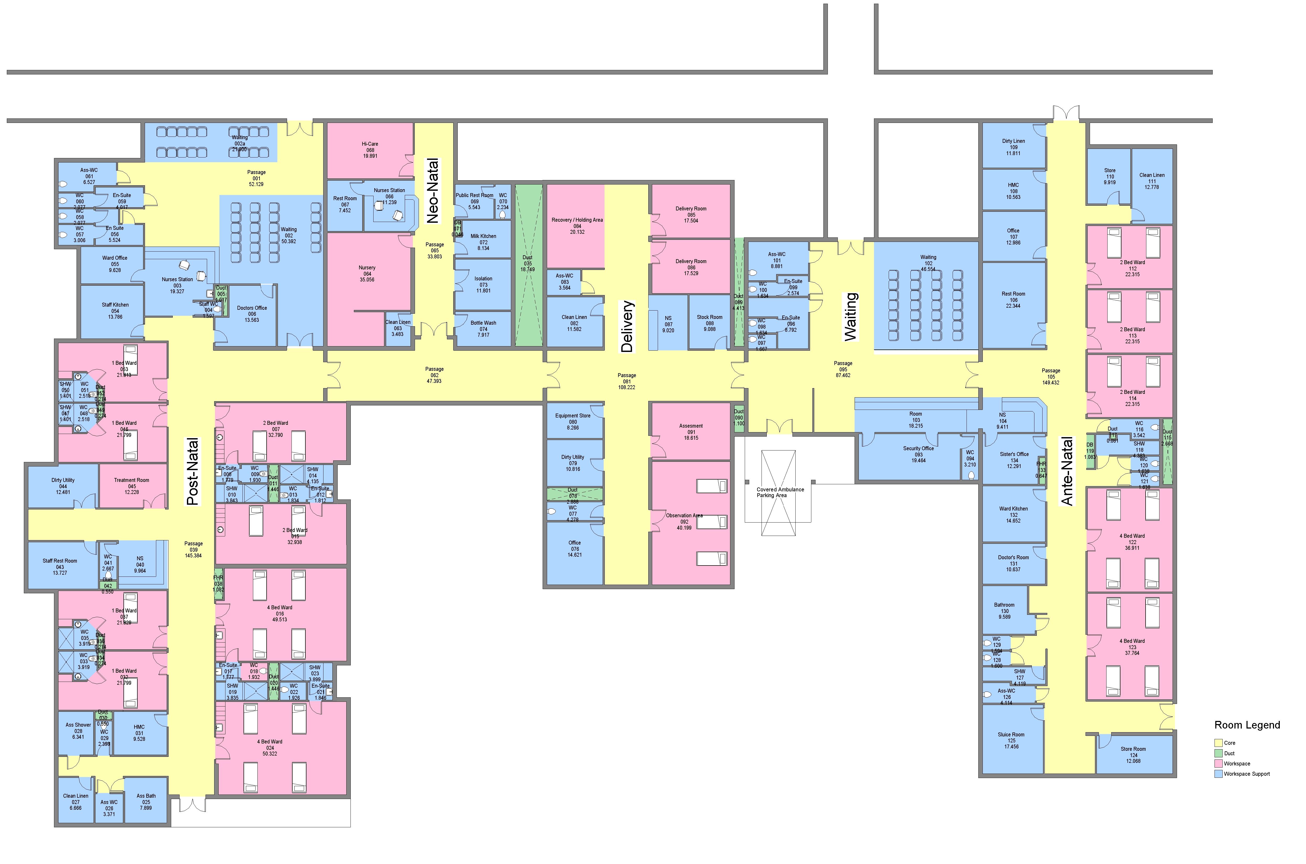
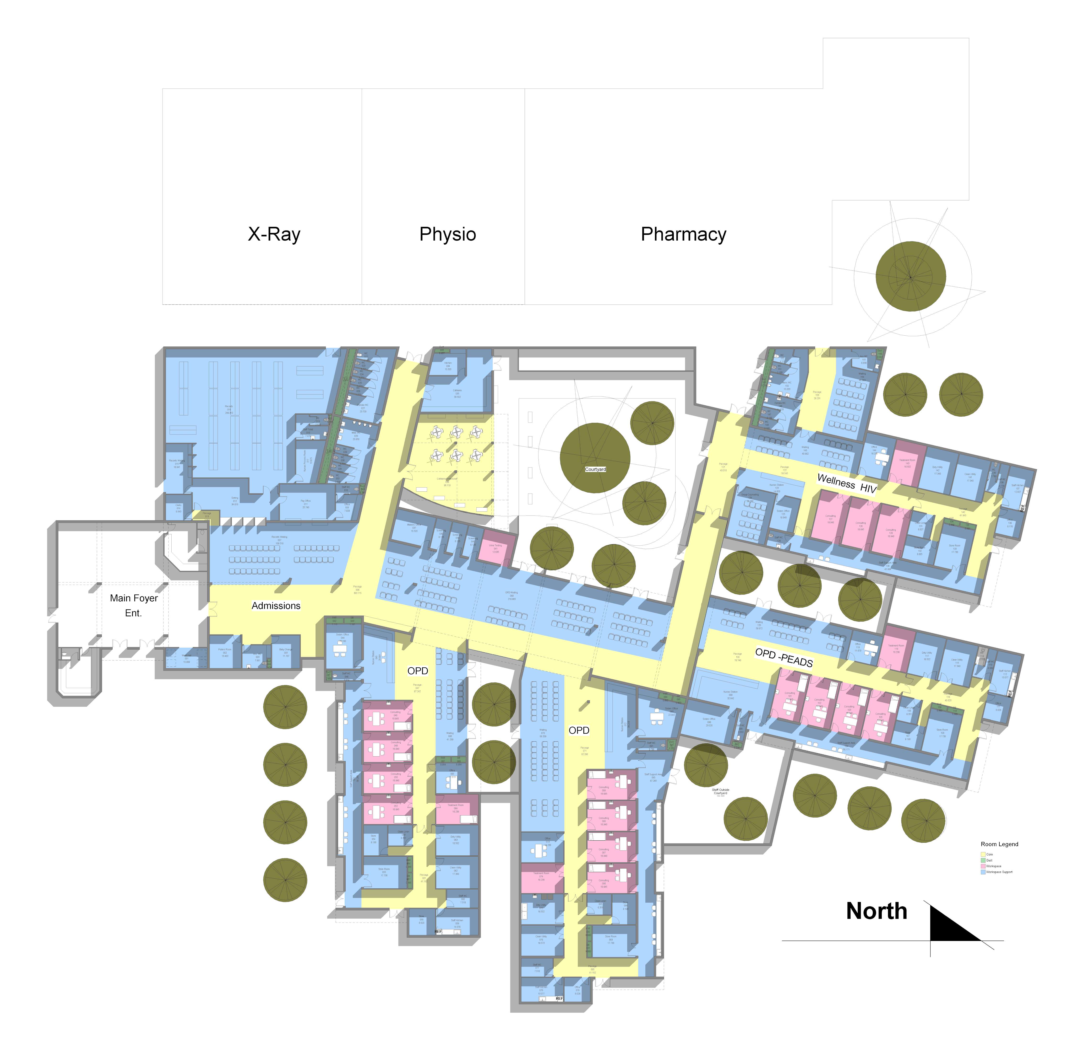
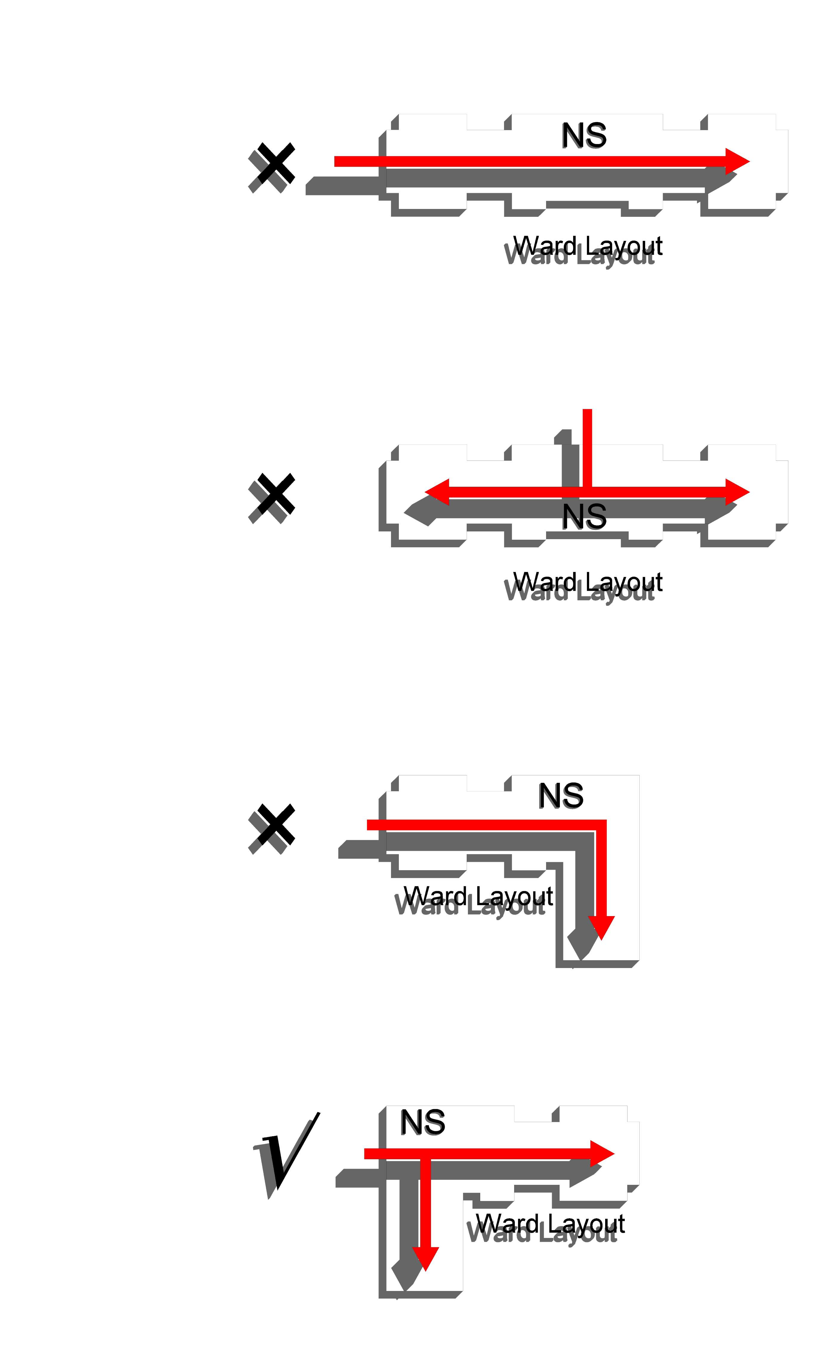






N/A
The CSIR are in the process of compiling an updated set of regulations for the National Department of Health for the planning, standards and specifications for Healthcare Facilities. B4 Architects is contributing to this process by applying our healthcare experience in the review of various proposed documents and in the evaluation of previous projects as well as the design of a conceptual 200 bed hospital to test the integration of the various documents.





